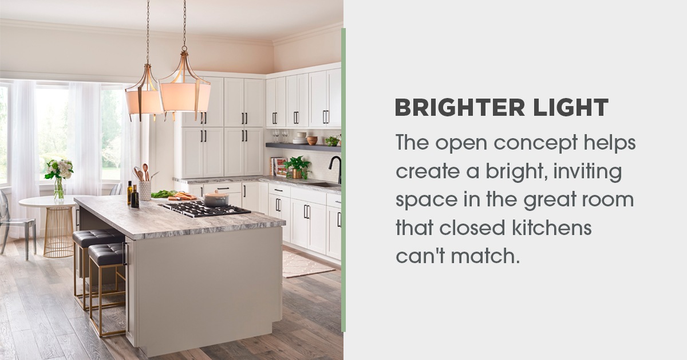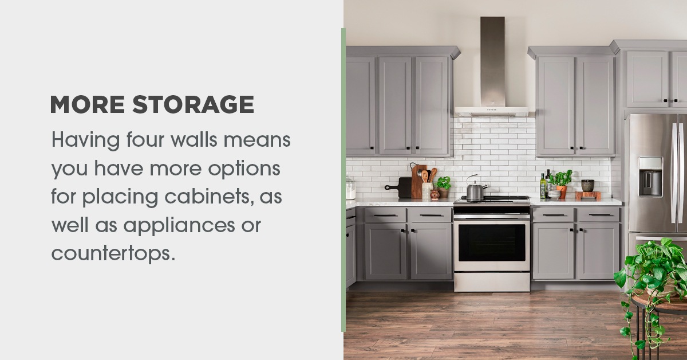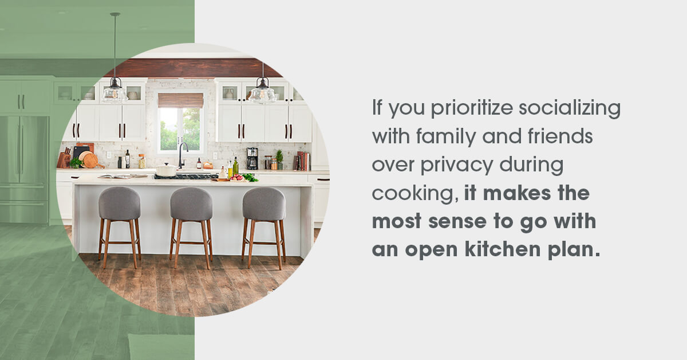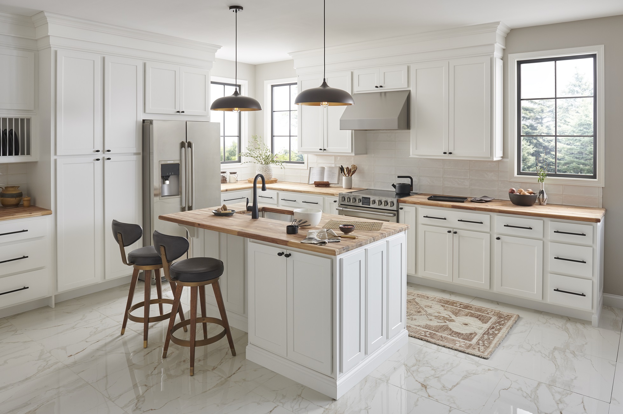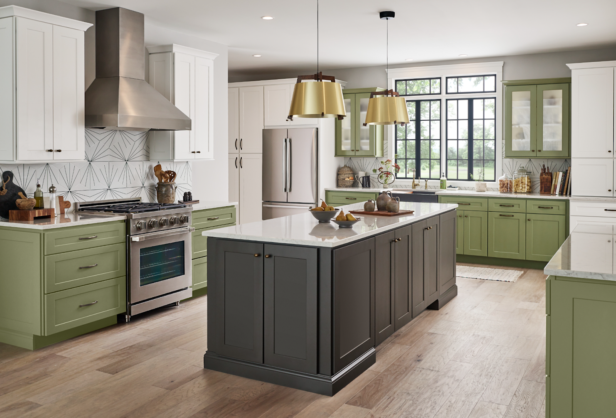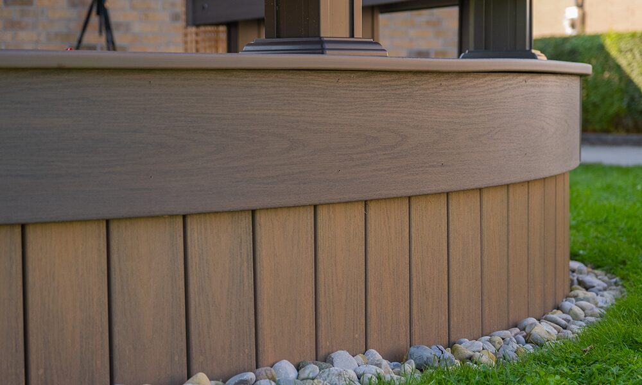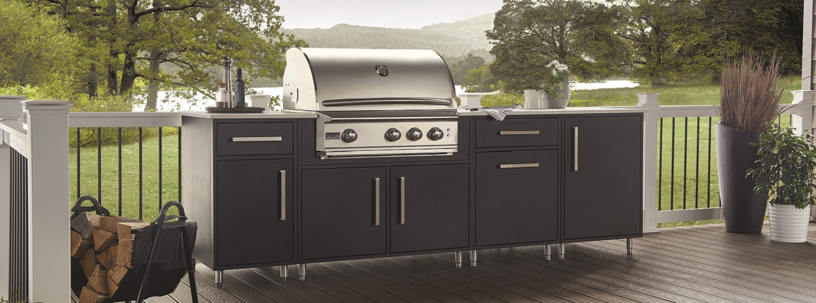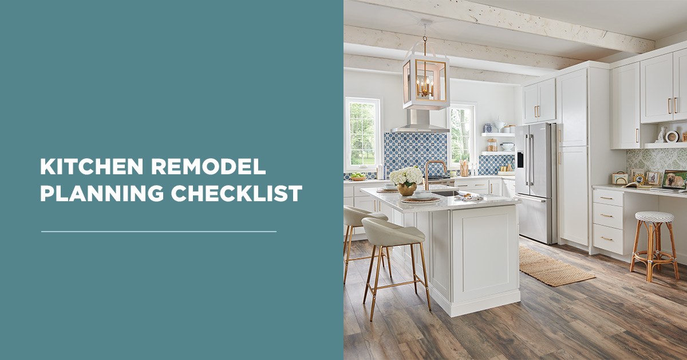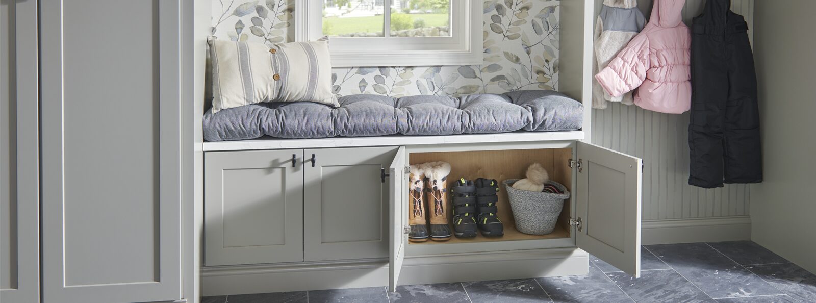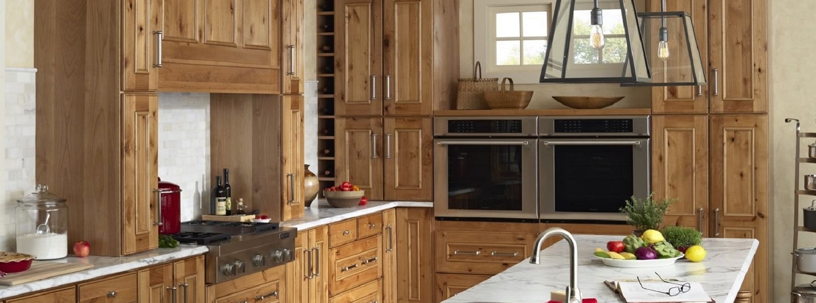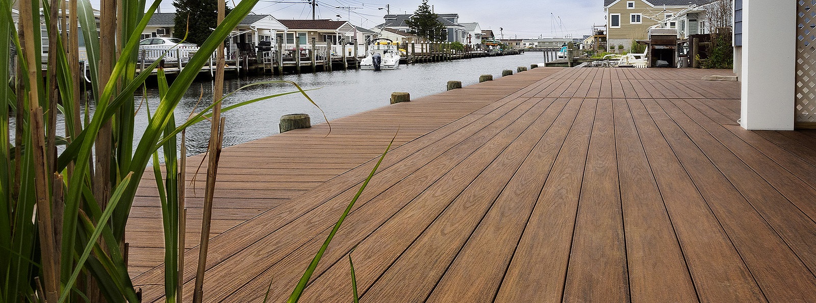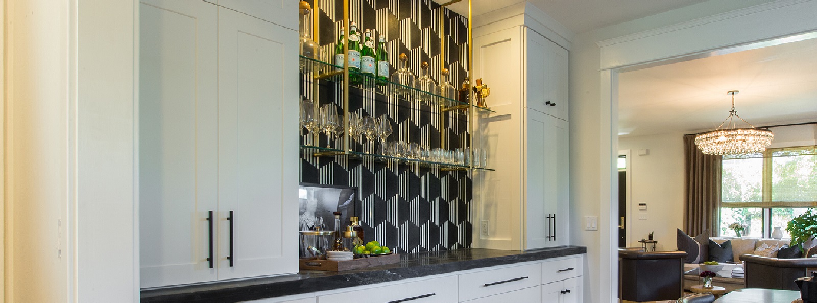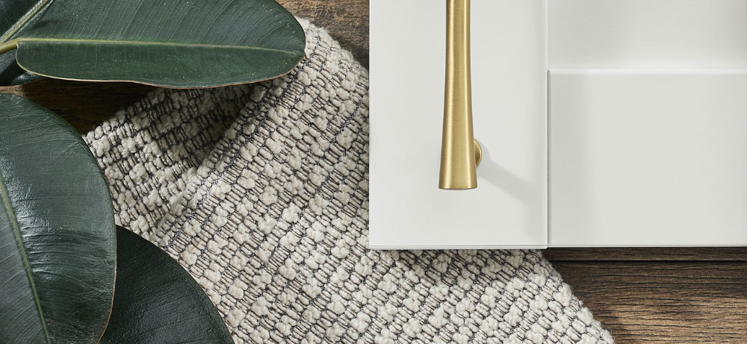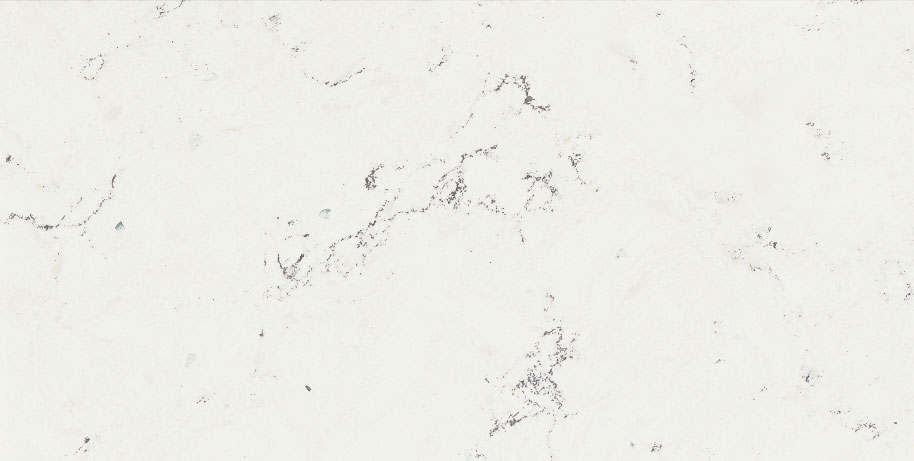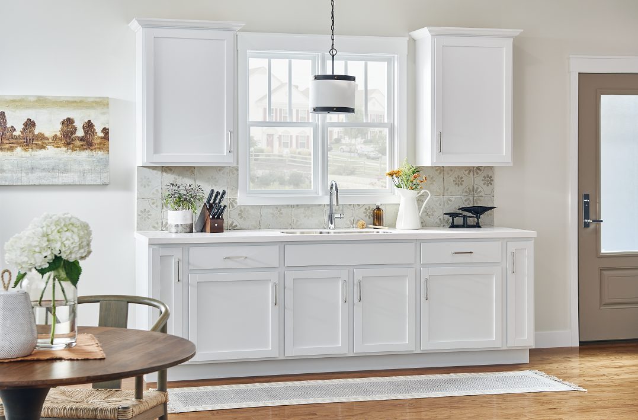
OPEN CONCEPT VS. CLOSED CONCEPT KITCHENS

IN THIS BLOG...
- WHAT IS AN OPEN KITCHEN?
- WHAT IS A CLOSED KITCHEN?
- TIPS FOR CHOOSING THE RIGHT LAYOUT FOR YOUR KITCHEN
Open concept and closed concept floor plans are two very different but popular types of layouts in homes across the country. Closed floor plans designate each area of the house as their own separate spaces, separated by walls. Alteatively, open concept layouts eliminate walls between different areas, creating one large space in which different areas coexist.
The differences between open concepts and closed concepts are typically most visible in the kitchen and surrounding areas. In this guide, we’ll discuss the pros and cons of each so you can decide which layout is best for your home.
WHAT IS AN OPEN KITCHEN?
The open concept floor plan has become exceptionally popular in the past decade. In an open kitchen, there are no walls separating prep and cooking space from the living and dining spaces — which are often called the “great room.” An open kitchen makes these collective spaces appear more spacious and facilitates smooth flow between common areas.
WHAT ARE THE PROS AND CONS OF AN OPEN CONCEPT KITCHEN?
Why is an open kitchen a good option? Here are the distinct advantages offered by an open concept kitchen:
- Space maximization: A lack of doors and walls removes visual barriers that make a home appear smaller, so an open kitchen is a smart way to maximize space in a small floor plan.
- Socialization: For those who enjoy cooking but don’t want to miss out on friendly gatherings or family time, an open kitchen allows interaction that a closed off kitchen does not.
- Group cooking: With an open concept, the phrase “too many cooks in the kitchen” becomes less of a problem because it can accommodate more people.
- Island space: Since there’s no fourth wall in an open concept kitchen, it can accommodate an island. Islands provide more seating, counter and prep space without interrupting the flow of traffic in the home.
- Multitasking: An open concept kitchen allows you to combine some of the activities of other rooms with cooking. For example, you can follow along with a cooking tutorial on TV and supervise the kids while you go about your duties in the kitchen.
- Brighter light: Without walls to block it out, an open kitchen takes advantage of your home’s natural light. The open concept helps create a bright, inviting space in the great room that closed kitchens can’t match.
Open concept kitchens are ideal for those who want to expand the central hub of the home and increase togetheess. However, they are not without their drawbacks and are not well-suited for everyone. The cons of open kitchens include the following:
- Constant visibility: If you frequently fall behind on tidying, an open concept kitchen will make it obvious to everyone who enters your home. For some people, this may be an incentive to keep clean, but for others, it can be a deal-breaker.
- Increased noise: Cooking can be a noisy affair, and open concept kitchens allow all the sound to travel throughout the great room. It’s not fun to hear a blender or other noisy appliance grinding away while you’re trying to watch a movie.
- Reduced cabinet space: Since open concept kitchens lack an extra wall, the available space to place cabinets can be significantly limited.
WHAT IS A CLOSED KITCHEN?
The closed concept kitchen is a traditional layout that was common in homes until recently. In a closed kitchen, you have to go through a door to get into the space — so, typically, only the cook and helpers are present in the room. Closed kitchens are entirely separate from the rest of the house, including the dining room and living room.
WHAT ARE THE PROS AND CONS OF A CLOSED CONCEPT KITCHEN?
A closed kitchen doesn’t necessarily have to be small and cramped. Many times, closed kitchens are purpose-built for people who take their cooking seriously or who want to enjoy the following benefits:
- Reduced mess stress: With a closed kitchen, you don’t need to worry that each guest or person you open the door to will see any mess left in the kitchen. All you have to do is close the door to hide any untidiness.
- More storage: Having four walls means you have more options for placing cabinets, as well as appliances or countertops.
- Better focus: When cooking or cleaning in a closed kitchen, there is less chance that people will go out of their way to disturb you, since the natural flow of traffic is disrupted by the walls.
- Limited noise and smell: When something starts to bu, or you need to use something noisy like the garbage disposal, a closed off kitchen will help keep the smell and noise contained to minimize the disturbance to others in the home.
Although these benefits are significant, there are still drawbacks to closed kitchens for many people:
- Isolation: If you’re not excited about cooking or you enjoy participating in other activities like socializing or watching TV while you cook, the loneliness that comes with a closed kitchen will likely not be appealing to you.
- Size considerations: Closed off kitchens are not typically a good option for smaller homes, as they make the space feel significantly smaller.
- Reduced flow: Putting a barrier between the kitchen and dining room makes it more of a hassle to deliver food and dishes from one room to the other.
TIPS FOR CHOOSING THE RIGHT LAYOUT FOR YOUR KITCHEN
No hard and fast rule will settle the open versus closed kitchen debate. The answer is different for each home and the people that live in it. It’s a good idea to start with a list of needs, followed by a list of wants.
If, for example, you pride yourself on your collection of kitchen gadgets and need enough space to store them, you may want to go with a closed kitchen design to maximize your cabinet space. If you prioritize socializing with family and friends over privacy during cooking, it makes the most sense to go with an open kitchen plan. The choice between these concepts comes down to your lifestyle and personal preferences.
FIND YOUR WOLF HOME PRODUCTS DEALER TODAY
Whether you’re looking to create the perfect open or closed kitchen, Wolf Home Products has the materials and expertise you need to get the job done right. It’s easy to find a Wolf Home Products dealer that can answer your questions and help you get started on the right track. With over 175 years of experience, Wolf Home Products is ready to transform your home with quality products for your open or closed kitchen.
