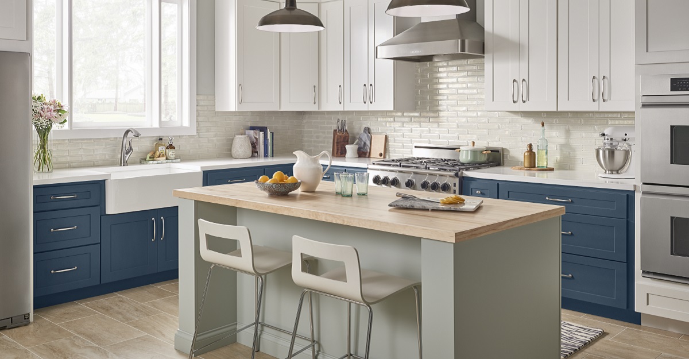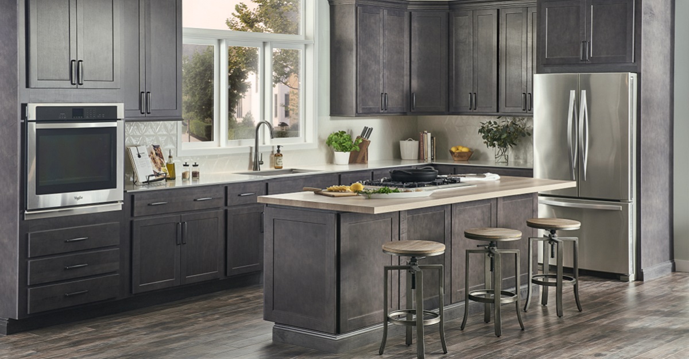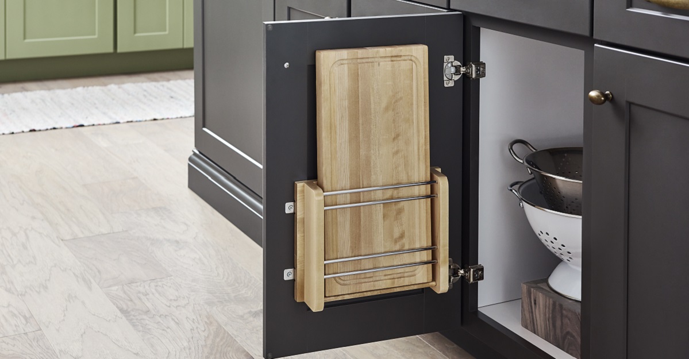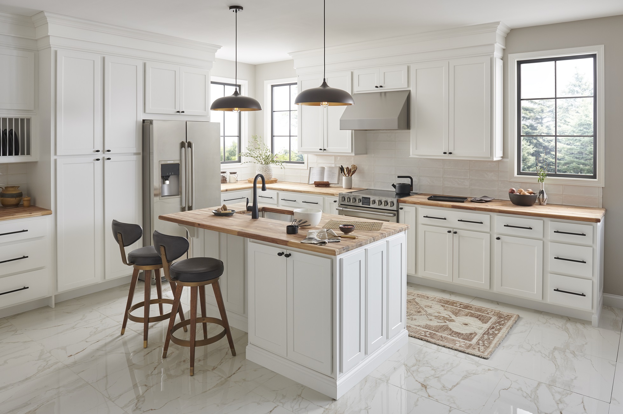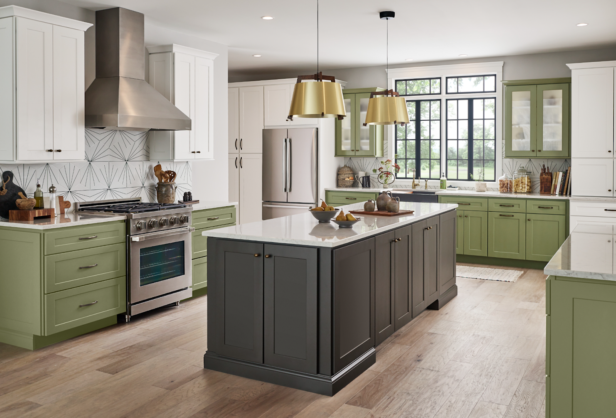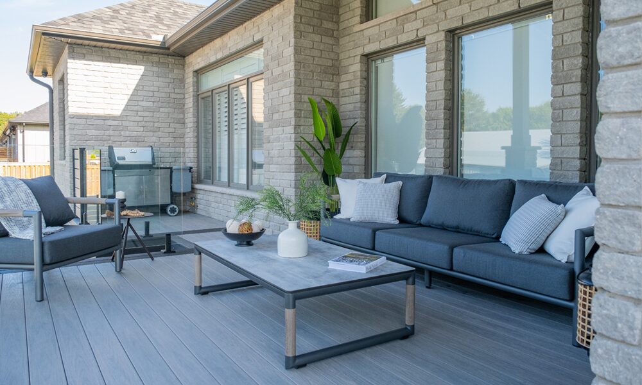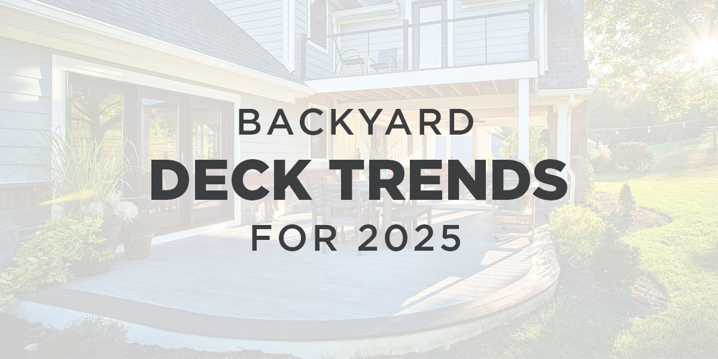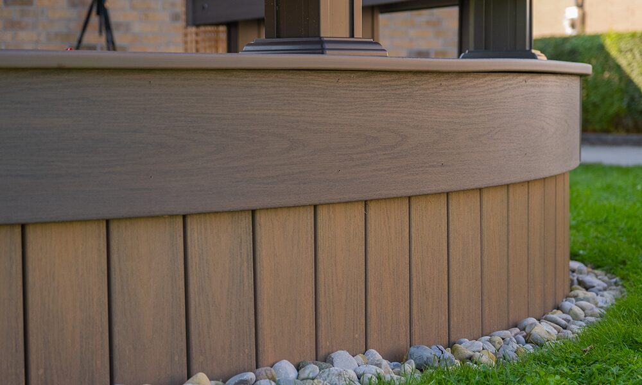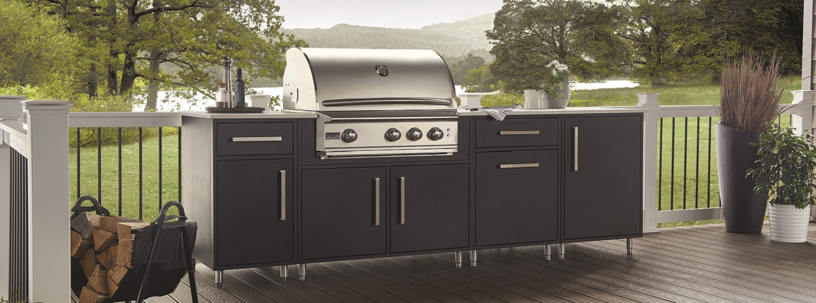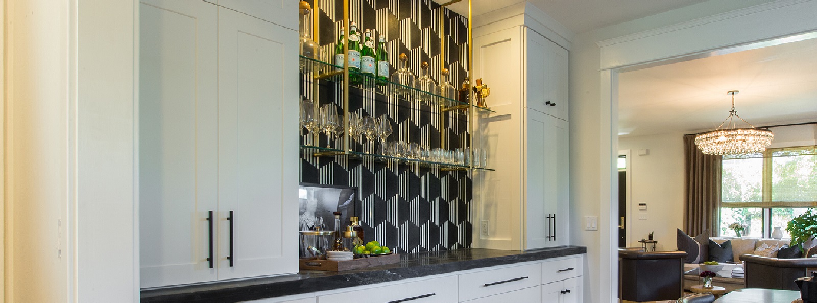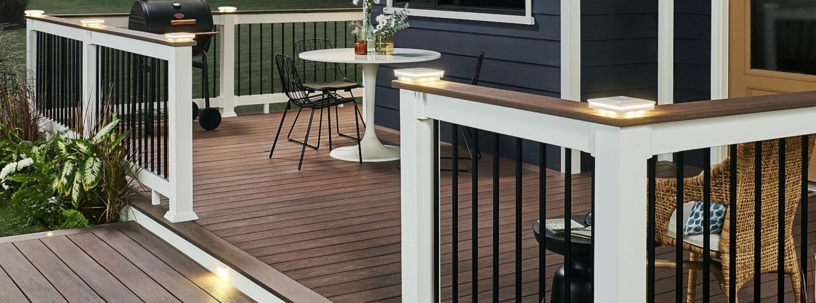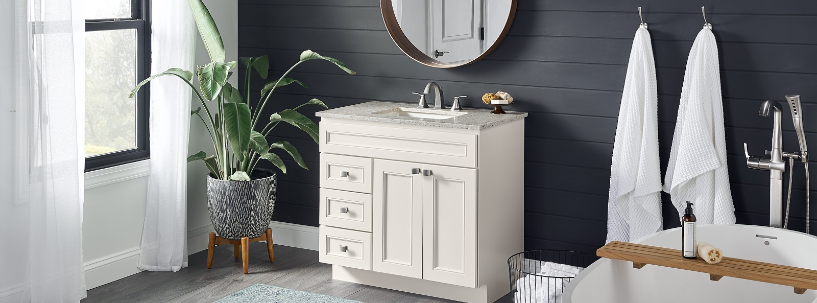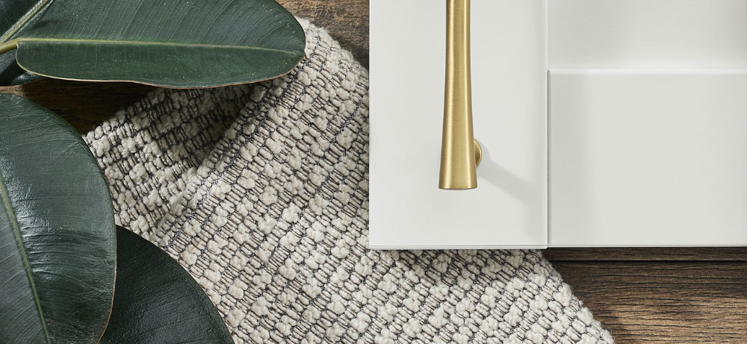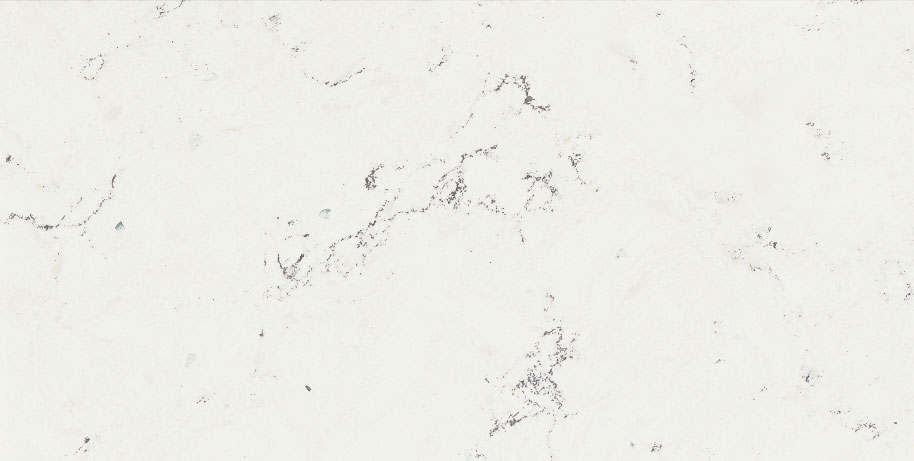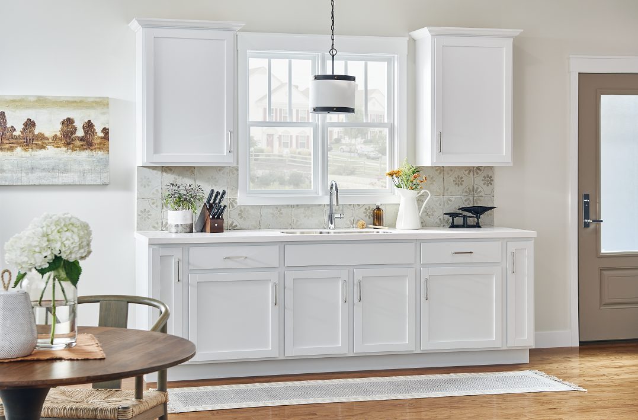
WHAT TO CONSIDER WHEN CHOOSING A KITCHEN ISLAND
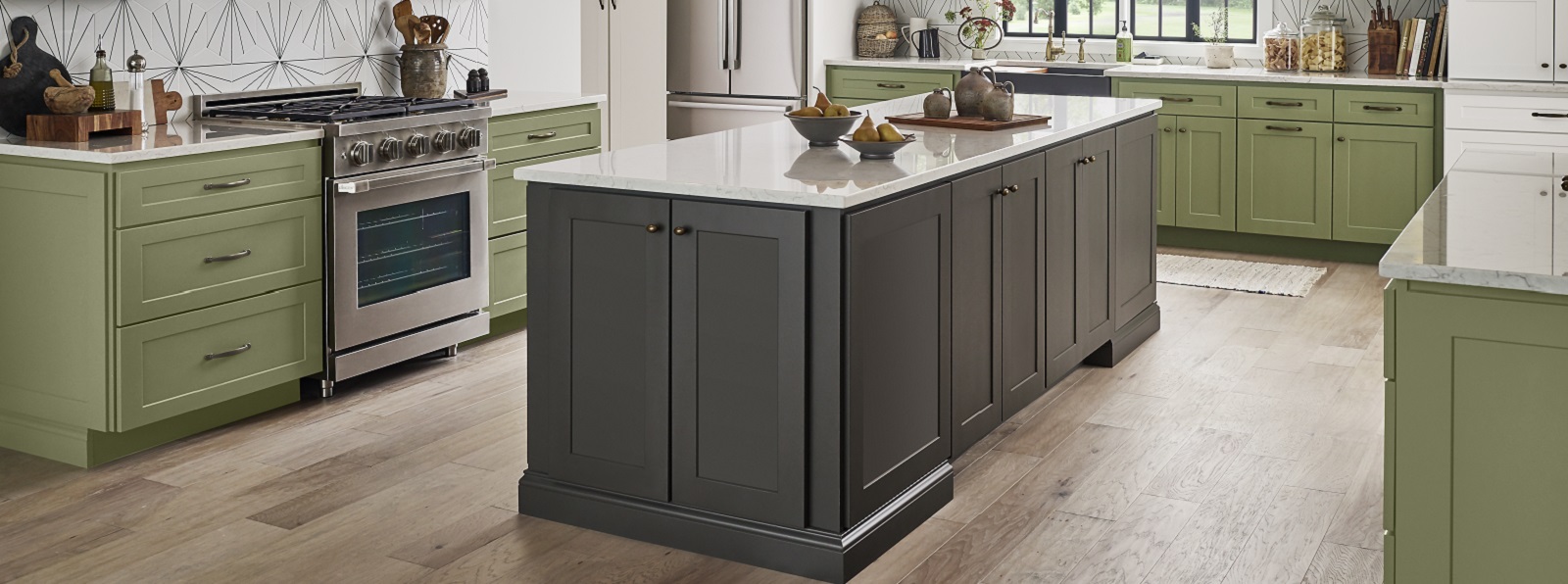
The National Association of Home Builders reports that 76 percent of home buyers consider an island to be essential for a kitchen. If you have a U-shaped or L-shaped kitchen, you’re in an optimal situation to include this useful element in your layout. That said, you’ll need to consider a handful of factors before going forward with your design.
By finding appropriate answers for the following questions, you’ll be able to enjoy your island to its fullest extent.
HOW DO YOU PLAN ON USING YOUR NEW KITCHEN ISLAND?
You need to have a clear vision for your island so it can function correctly.
You can implement a cooktop, a cutting board, or other open spaces to help with food preparation and serving. You could also have a sink installed, which gives you a separate place for dishwashing and food disposal. Maybe you’d like to place some stools along the side and make the island an informal dining area.
Your new fixture has plenty of potential uses, many of which can overlap. It’s up to you to find the best fit for your circumstances.
HOW MUCH SPACE DO YOU HAVE AND HOW MUCH DO YOU NEED?
Space is always a primary conce when adding anything to a kitchen. Something too big or too small can drastically alter the flow of the room. That’s especially true for an island, which immediately becomes the space’s centerpiece.
Measure out the overall square footage of your kitchen as well as how far your nearby doors and cabinets extend when you open them. You don’t want anything closing off the walking lanes or interfering with, or even damaging, other elements in the kitchen.
Conceing the island’s dimensions, be sure to know how much prep or eating space you need. You’ll also need to measure out the sitting area so your preferred number of people can fit comfortably. It would help if you planned for at least 24 inches of width per person. Also, adjust the clearance between the knees and the counter to be approximately 9-13 inches, which gives people some comfortable leg room.
WHAT KINDS OF STORAGE WOULD YOU LIKE TO INCLUDE?
Many kitchen islands tout a large amount of storage, which frees up wall space for appliances and other applications. You can get incredibly creative with this aspect of your design, and Wolf Home Products can help to maximize your space in a functional and fun way.
Wolf Designer cabinets allows you to make your mark on your kitchen, since you can select from an extensive range of styles, colors, wood species and applications. We can help you match a variety of different styles, from traditional to contemporary.
Our kitchen island cabinets and storage can help to consolidate quite a few different tasks. Store your wastebaskets in pull-out containers, or place your occasional-use appliances — like blenders and crock pots — in foldable shelves within a cabinet. Your possibilities are enormous, and our products will help you realize your complete vision.
FIND YOUR LOCAL DEALER TO GET THE BEST CABINETRY FOR YOUR KITCHEN ISLAND
Find an array of appealing elements from Wolf Home Products to include in your new kitchen island. Contact a dealer in your area to lea more.
